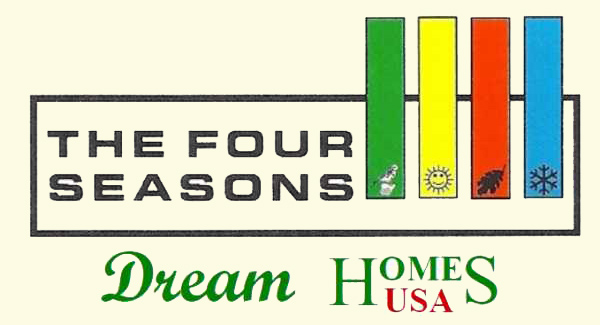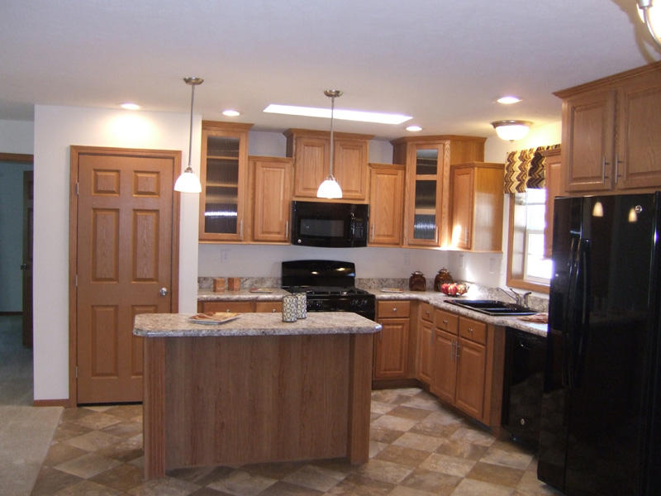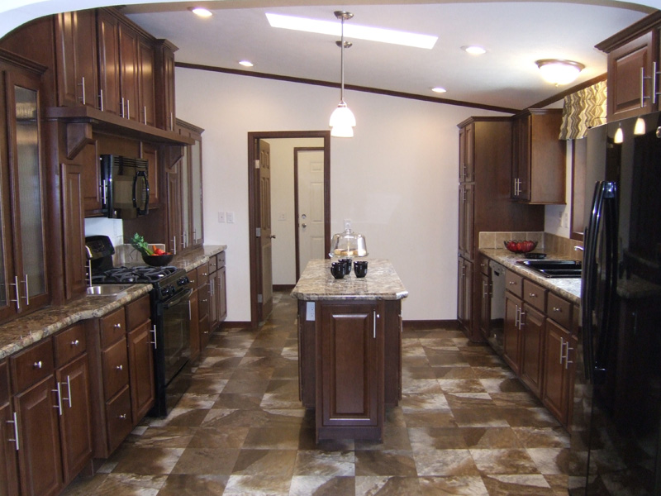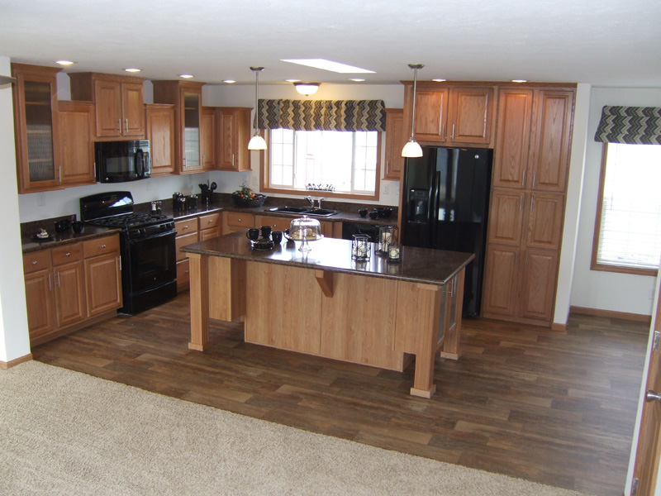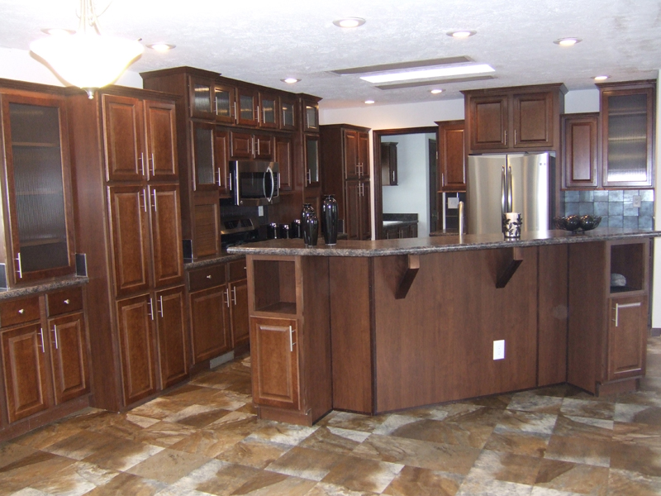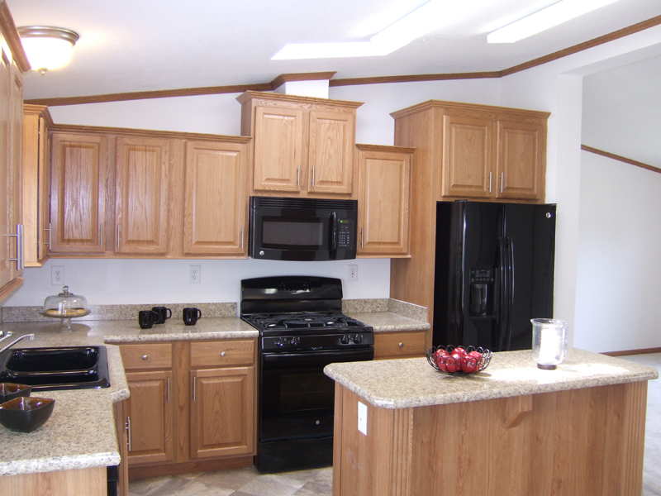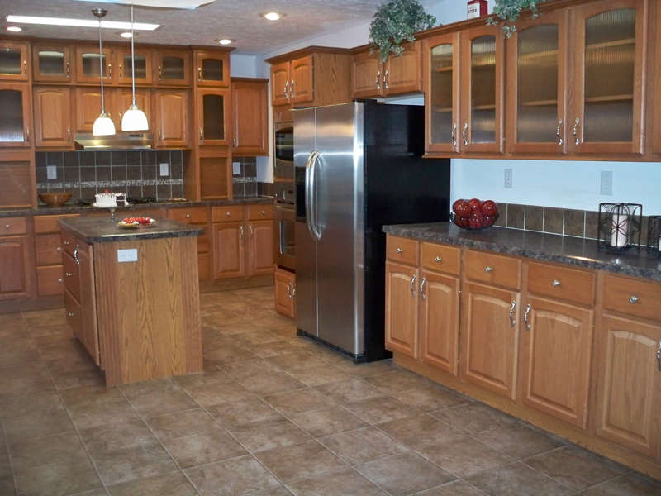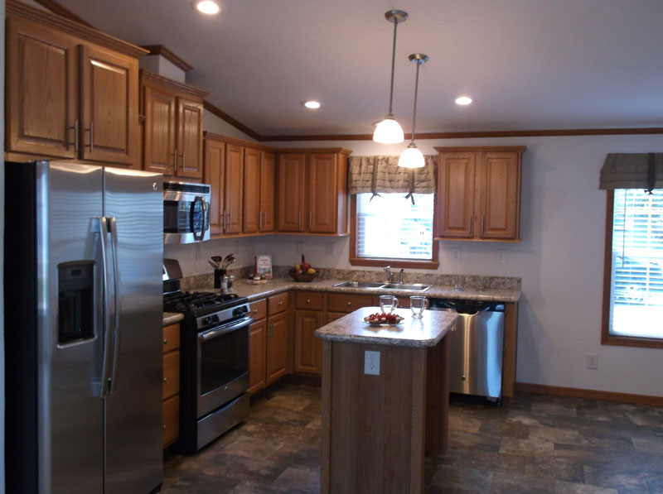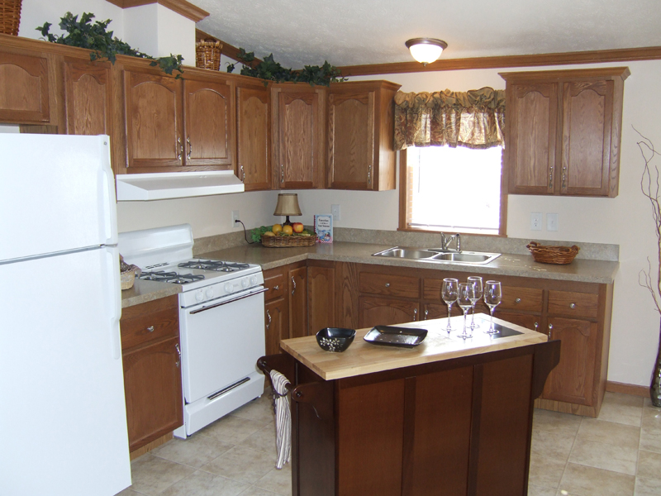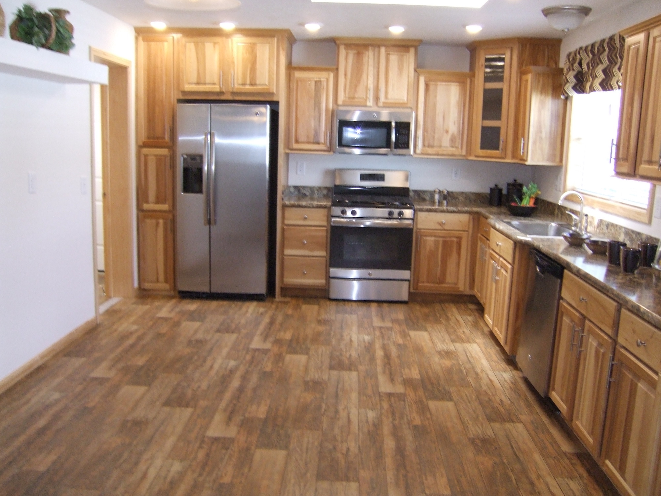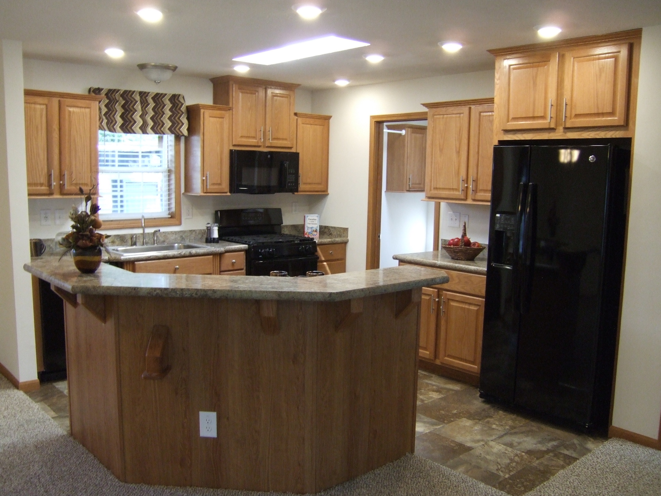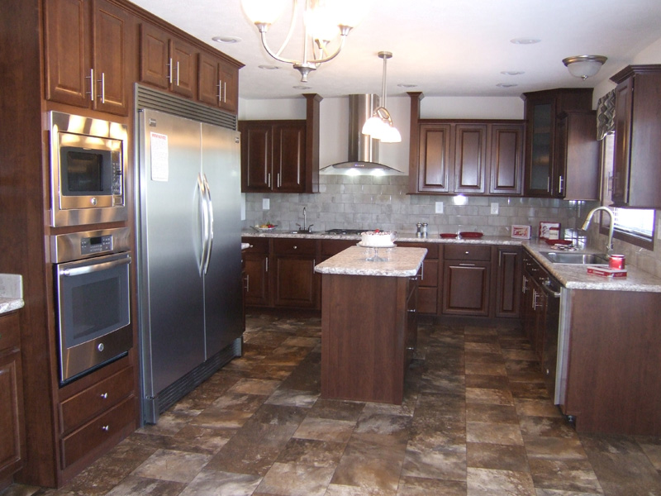
Wyndstone
(1,494 Square Feet)
This stunning, energy efficient, quality-built home includes 2 x 6 wall construction with superior insulation, 2 bedrooms, 2 baths and a home office with a built-in computer center. The gourmet kitchen includes Sienna Maple Cabinetry with pull-out shelving, ceramic back splash, stainless steel appliances (twin refrigerator/freezer combo, gas counter top range with a chef’s signature range hood, wall oven, microwave/convection oven, dishwasher and garbage disposal), stainless steel farmers sink with gooseneck faucet, veggie sink and a spacious laundry room. The home also features a large living room with a grand rapids fieldstone gas fireplace, skylights and lighted ceiling fans. The elegant master suite includes a spa bath, whirlpool, separate full size step in shower with seating and a double vanity. The home also includes a beautiful leaded glass entrance door, raised six panel doors, central air and architectural shingles. It’s located on a newly sodded lawn in a neighborhood you’ll love!
